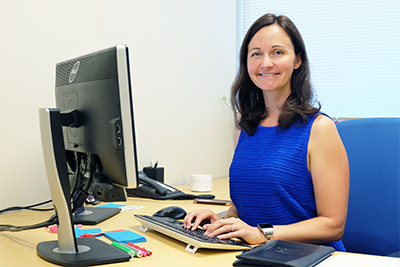Space Management: Making Room for Extraordinary

Kate Balderston, Jacobs School of Engineering
I’m excited about UC San Diego’s path toward strategically improving as a student-centered, research-focused and service-oriented public university.
Nowhere on campus is this more relevant than at Jacobs School of Engineering. We have big goals, including accomplishing a top 10 ranking in US News & World Report’s Best Engineering Schools report.
Achieving our goals requires focus in key areas including increasing research investment and strengthening educational programs.
The fuel needed to drive these changes is simple: more world-class research faculty and more ingenious students hungry to learn. But do we have the room for them?
The Role Space Plays in Higher Education
Space is to higher education as flour is to cooking. By itself it’s pretty plain and boring, but as soon as you add key ingredients the possibilities are extraordinary. What starts as a simple room may take the shape of a laboratory where great discoveries are made, a classroom where great minds experience their first “a ha” moment or even where people are simply welcome to come together and learn.
Space is where the magic happens. Yet, just as with flour, the key to space’s effectiveness is knowing just how much of it to use: too little and the operation may not be able to achieve its goals; too much and you run the risk of lacking diversification in your research, or even running out.
By better understanding which aspects of space utilization yield results that positively contribute to changes, we can take massive strides toward achieving our goals.
The Complexities of Space
To track space inventory, we use the current Facilities Information System (FIS) that compiles building floor plans and layers basic information such as which department is using the space and who the occupants are.
While FIS is generally useful, there are shortcomings that make it difficult to carefully assess space usage and make future space planning decisions. There’s no user manual, so departments create their own best practices to record who is using space, often leading to occupancy reports with both incomplete data and redundancies.
Every room is maintained by a collaboration of departments, each with their own individual goals, process and procedures. While the home department is responsible for space assignment and use, Facilities Management, EH&S, IT Services, and the Scheduling Office are all involved with maintenance and certain operational functions.
Just when we think that we’ve caught up, a new quarter begins, which means there is a rotation of space occupancy or use, and the work begins nearly all over again.
In order to make strategic space decisions, there is an immediate need for a better space management tool that will provide a wider range of reliable data and enable greater collaboration between all of the parties responsible for maintaining it.
ESR and Tririga to the Rescue
Tririga has been identified as the space management application to succeed FIS. I have participated in the early development stages of Tririga, and am excited to say that there will be a LOT more functionality, consistency and collaboration going forward.
Tririga's layers of space information are significantly deeper than FIS, and will eventually allow managers to track intricate details such as utilities, equipment, keys and much more. It will also be tied to other new campus systems, meaning that space-related tasks such as work orders, safety inspections and room scheduling information will be available in a single location.
One of the system’s best features is a space move scenario tool that will allow managers to plan several options for upcoming moves in order to see the benefits and drawbacks of each.
Growing for the Future
Thanks to the upcoming advancements in facilities information management, Jacobs School of Engineering can strategically organize how to accommodate our planned growth of faculty, research and enrollment.
We have already begun the process of expanding our footprint and anticipate breaking ground on Franklin Antonio Hall, a 129,000 assignable square foot space, in Summer 2019. The space will feature 11+ research collaboratories , a 250- seat auditorium, classrooms, meeting rooms and much more.
Tririga will be instrumental in planning the best way to occupy this space and the space that will be released by the faculty moving from their current locations.